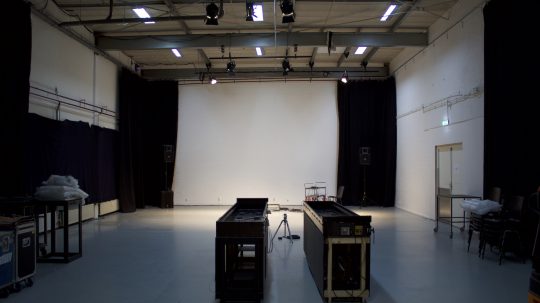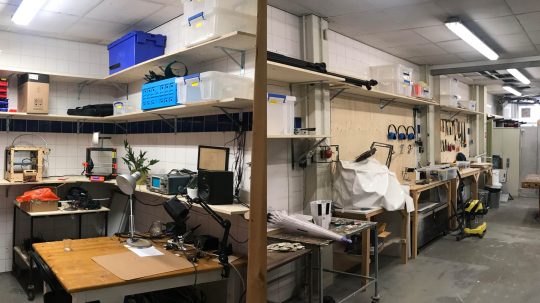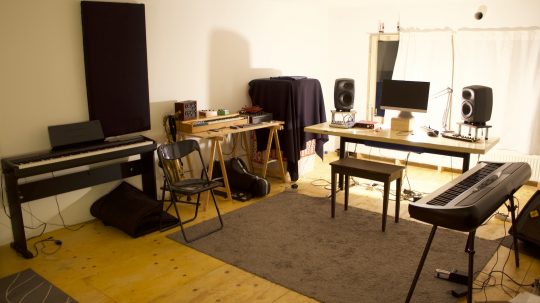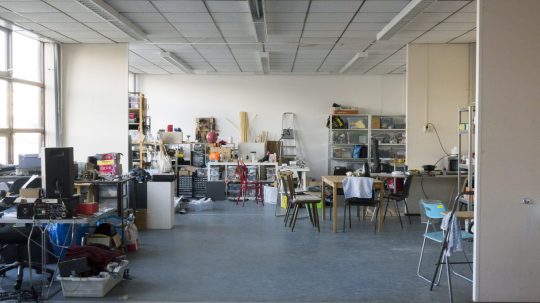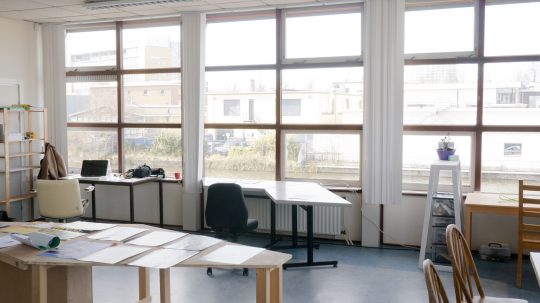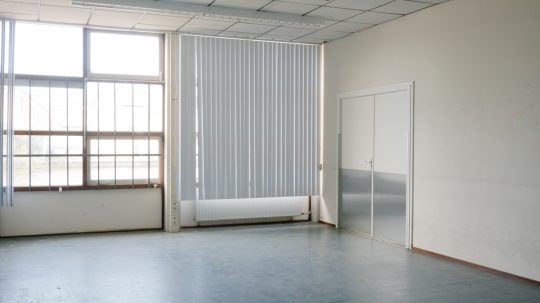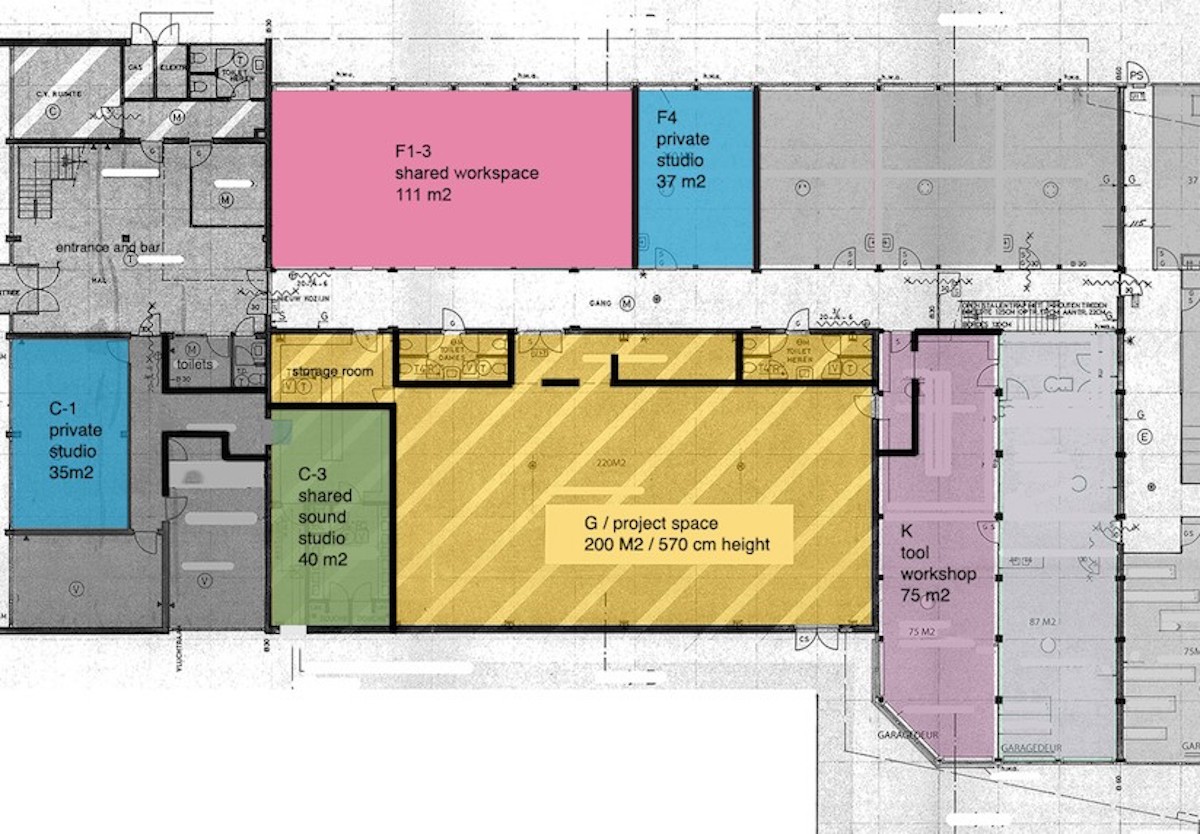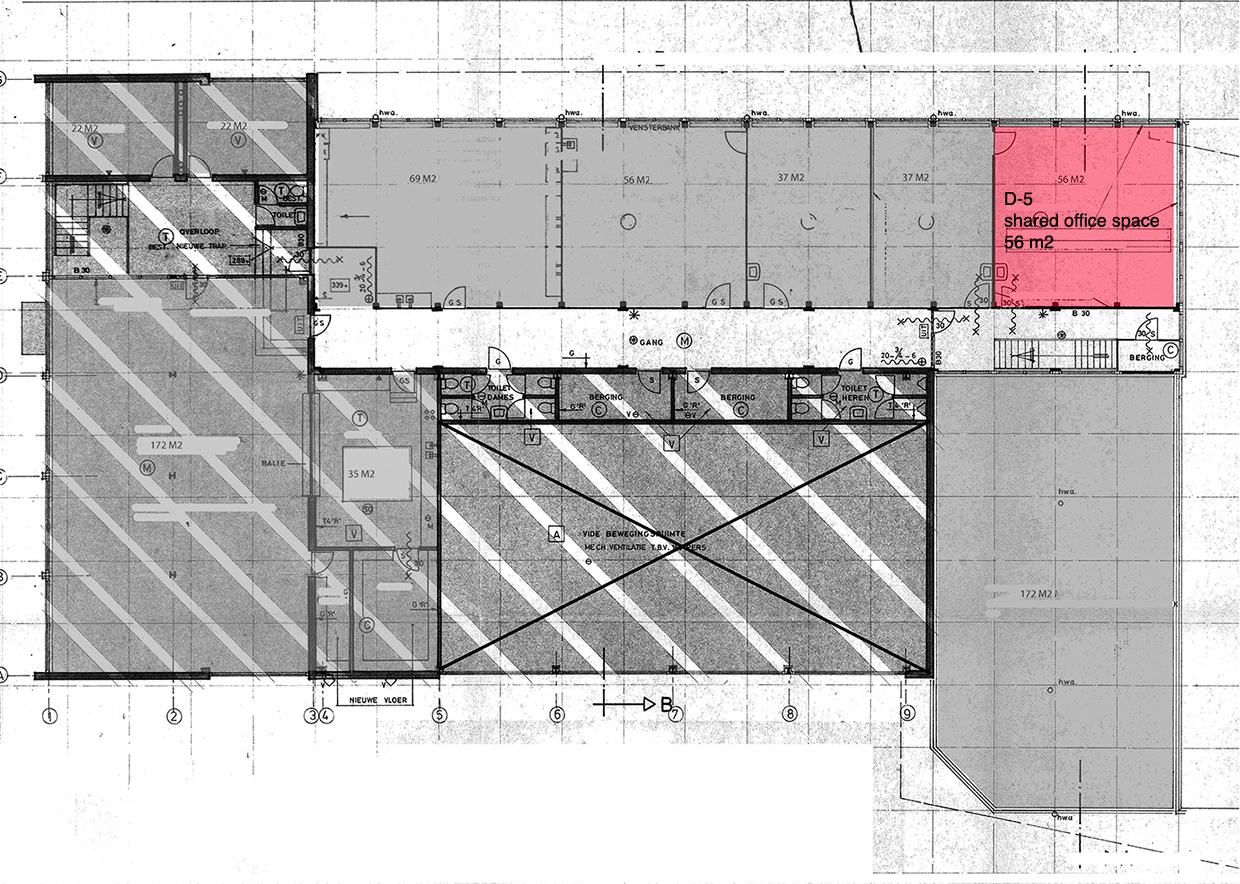Project Space
G area, 200 m2, height: 570cm
The project space is ideal for larger scale projects and public events. To see an agenda of events taking place in the project space, click here. Workspace members are able to book the project space for exclusive use, and otherwise it functions as shared workspace where members work on different projects side by side. The project space can be occasionally rented out for short time periods to other artists and organisations.
